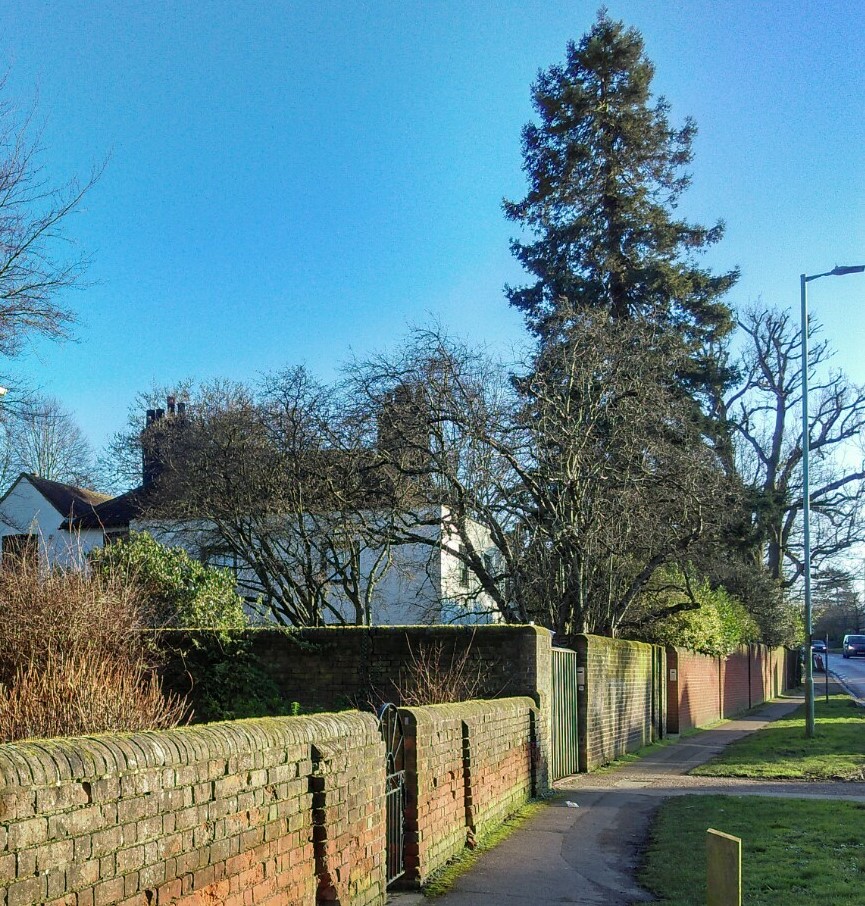
Glebe House, 5 Watling Street was the home of Peter Gardner (1925-98) and his wife Barbara who lived there with their two sons, Andrew and Timothy from 1956 until 1999. His granddaughter, Louisa Pauley, nee Gardner has fond memories of visiting her grandparents and has kindly shared some of her memories. The house (Grade II listed) has been there for centuries. She says that parts of the house dated back to the 17th century, but a survey revealed that the central part of the building was much older, possibly 16th century. The original part of the house consisted of a main Tudor Hall with a cellar beneath and a central chimney stack. The oldest part of the house is hidden behind a Georgian façade facing the road, the front door was originally on this elevation. The house has later Gothic Victorian extensions.
Peter Gardner was a Surveyor and maintained and repaired the house himself. Louisa says that he had a passion for old buildings and was an active member of The Society for the Protection of Ancient Buildings. “He believed in caring for older properties, using authentic materials and letting the building breathe”. She remembers talk of priest holes and tunnels to the Abbey. “He once put lines and bobs down all the chimney pots [to see where they emerged] and one could not be found in the house, a hidden fireplace perhaps! The servants bells were in the inner hall as you went to the kitchen and the wires were still in the main hallway. There were two radiators in the entrance hall and no other central heating, just the open fires and the Rayburn in the kitchen, you could see your breath in front of your face if you went upstairs in winter”.
The large garden was originally next door to the vicarage garden and backed on to the green space of St Stephen’s field. Today it is next to Vicarage Close. When Louisa visited her grandparents it would always start with a tour of the garden to see all the beautiful trees in the grounds which he loved: “an old elm too on the end boundary, then onwards towards the steps which once led to the old tennis courts. Sitting on the swing in the old apple tree in the back garden is a very fond memory. There were vegetable patches at the back of the house, a rose garden enclosed by tall hedges as you entered the formal gardens and topiary yew hedges and a lovely old brick path with a sundial surrounded by flowerbeds and a mossy lawn, perfect for going barefoot in summer… The beautiful old magnolia growing up the back of the house by the Victorian French doors. Then, later in summer picking blackberries and apples (apples to be stored in the cellar). The tractor in the shed to cut the hay in the field”. She also remembers the cutting of the logs for winter with a two man saw.
“Christmas dinner would be in the oldest part of the house in the wood panelled dining room and later in the evening we would bring in afternoon tea on the tea trolley and eat by candlelight in front of the roaring fire in the inglenook fireplace”. Louisa says that all the family loved the house: “My Grandfather’s ashes are scattered around the walnut tree in the grounds as he wanted to remain at Glebe House”.
In the latter half of the 19th century it was called St Stephen’s Cottage. The house became Glebe House in 1902 – although this was not reflected in the 1911 census – after the house and land were acquired by one of the vicars of St Stephen’s Rev Marcus Southwell (1830-1880) The house was let to various tenants. At one time it was a boarding school for young ladies. See St Stephen’s 1841 – 1911.
In 1920 the house was sold by the vicar of St Stephen’s -the Rev J.Booth – to John Venning, a solicitor, together with a further L shaped acre of land which wrapped round the house, up to the footpath, which leads to the junction of Vesta Avenue and Wilshere Avenue. This land became the Glebe House tennis courts and was later sold for development. The land today is occupied by 5A (Glebe Lodge) and 5B (The Laurels) in Watling Street.
The three photos of the house were taken by the Gardner family. Thanks to the present owners for allowing access to capture the images of the fireplace and the sundial.
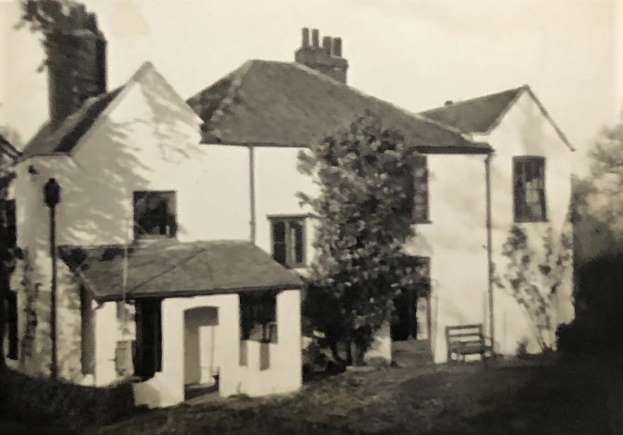
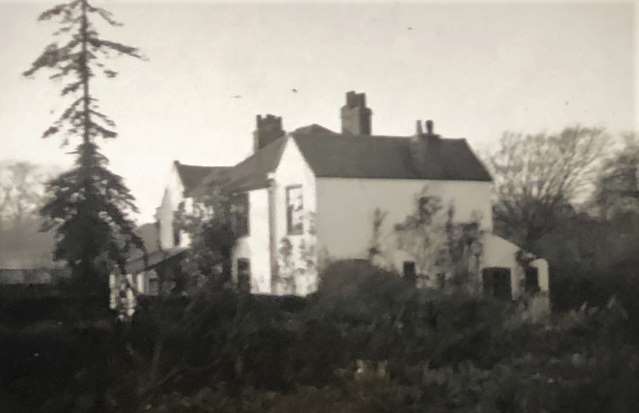
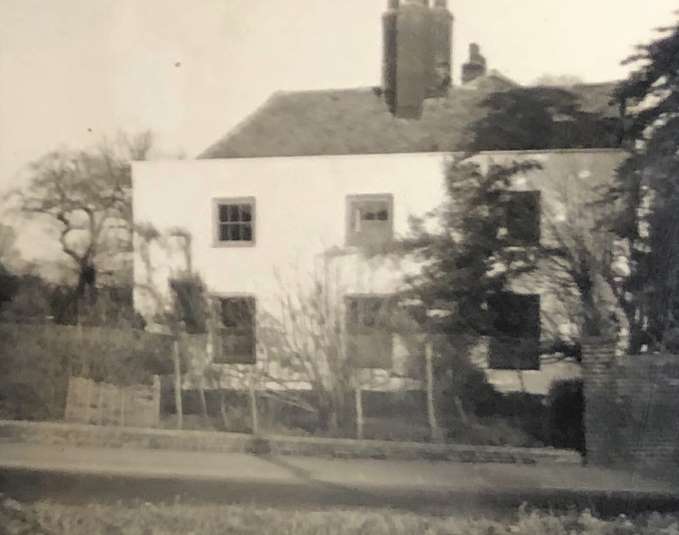
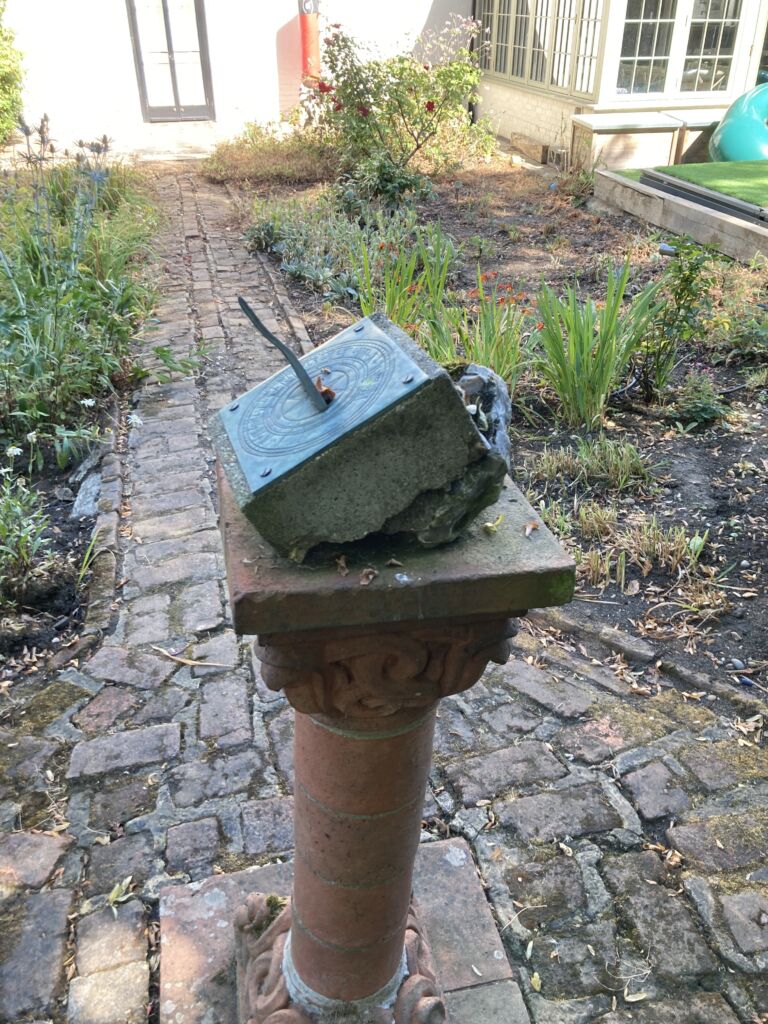
Sundial 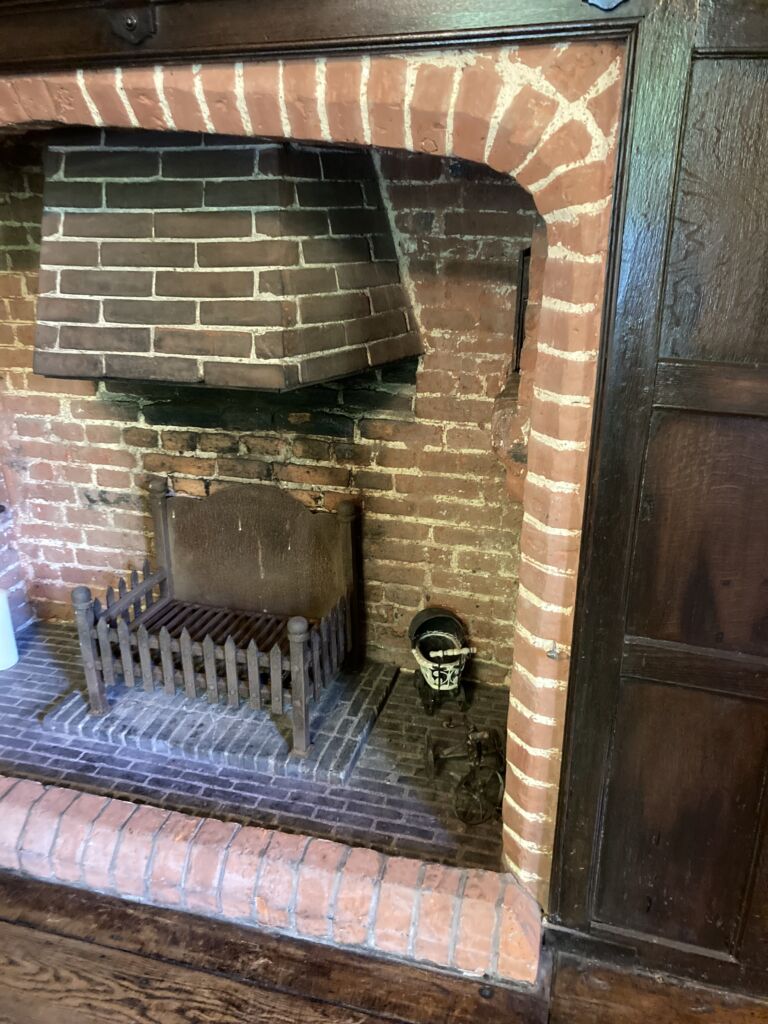
Inglenook fireplace


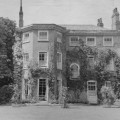

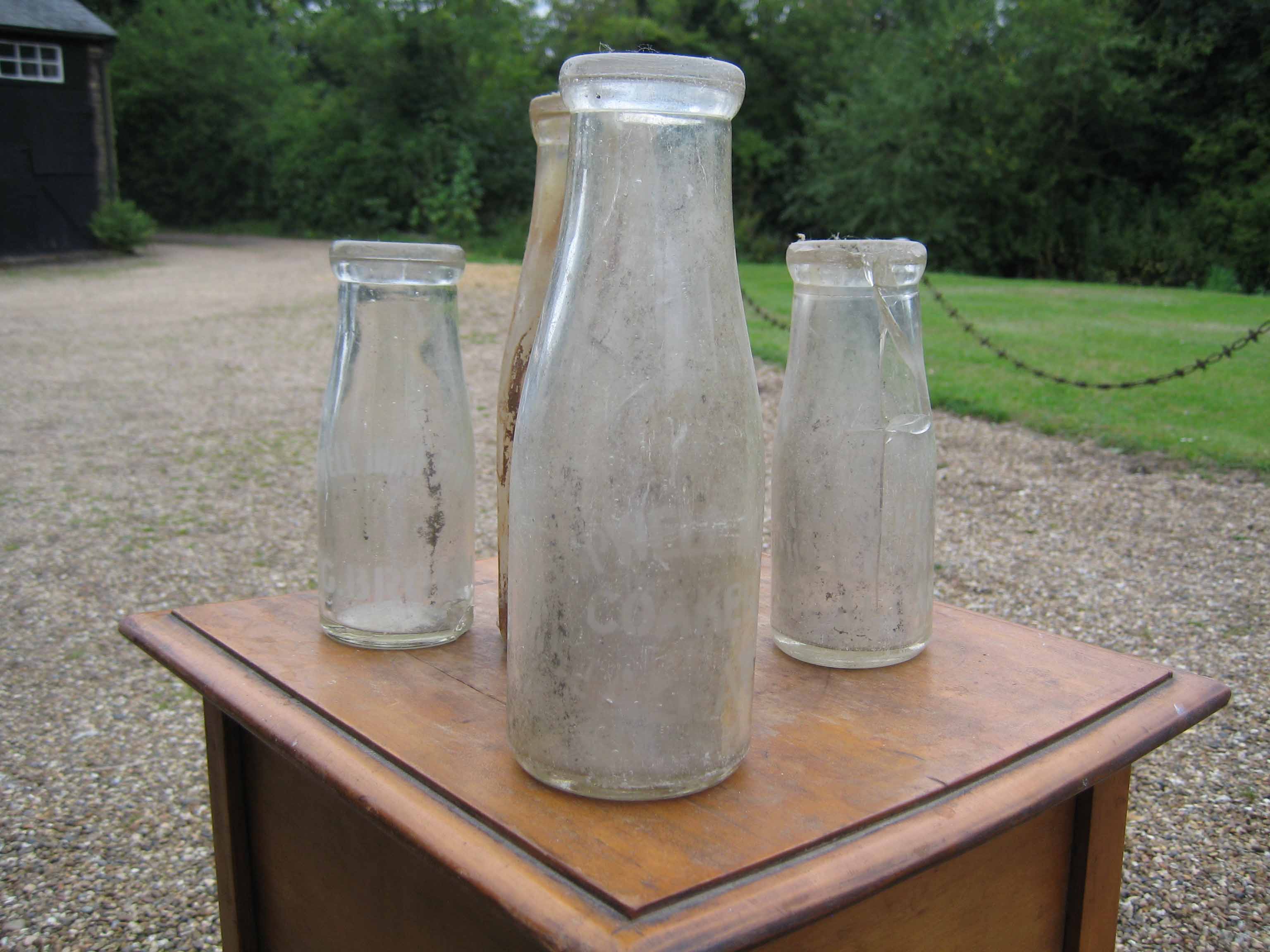
Latest comments